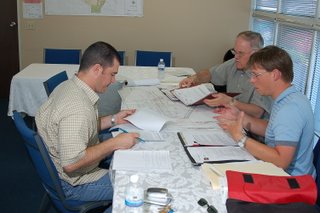
As you can see we are hard at work putting our thoughts on paper for the building design. Pictured are: Mike Wagner (He's the good looking one), Gary Laughlin (Our civil engineer), and Tracey Powel (Architectural designer).
Keep your comments regarding the building coming! We would like as much input from our members as possible as we move through this process!


